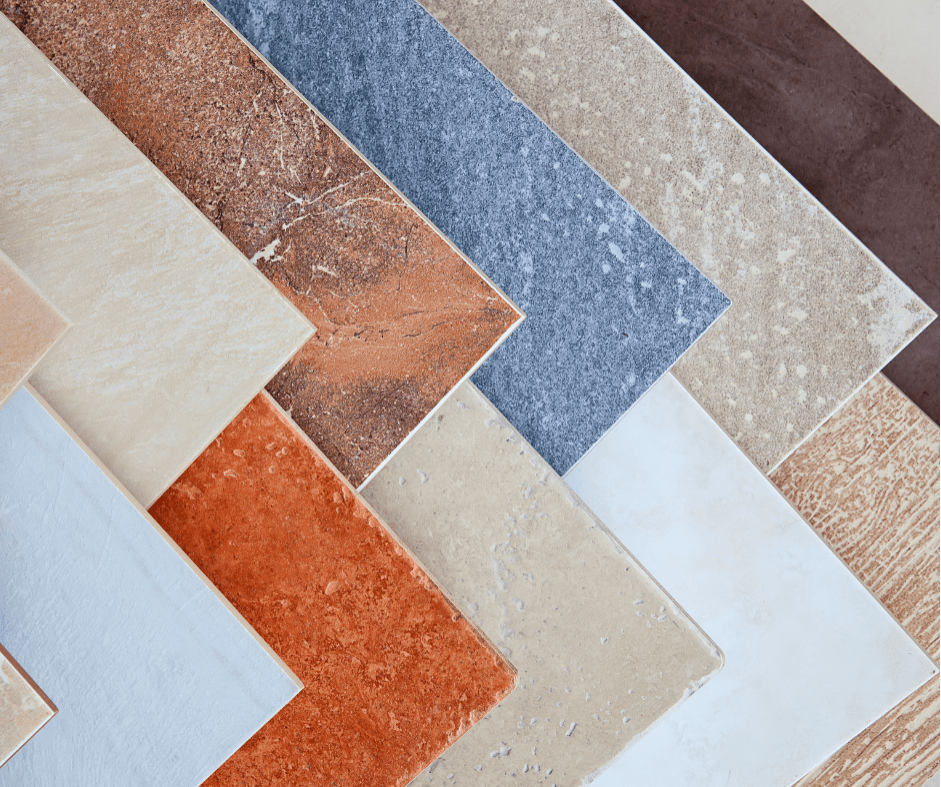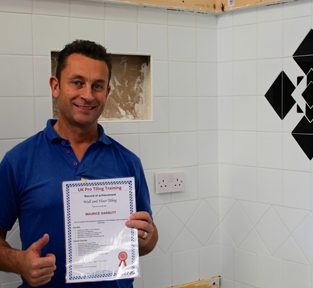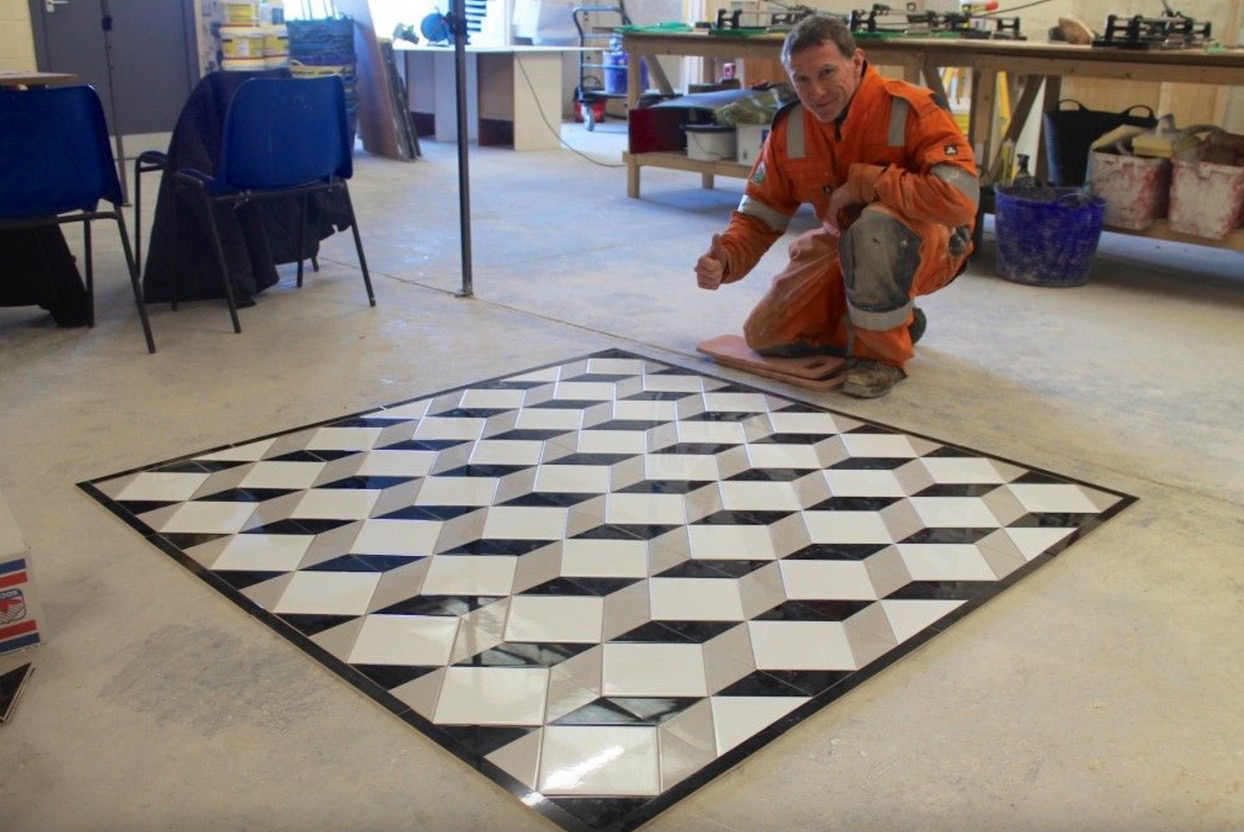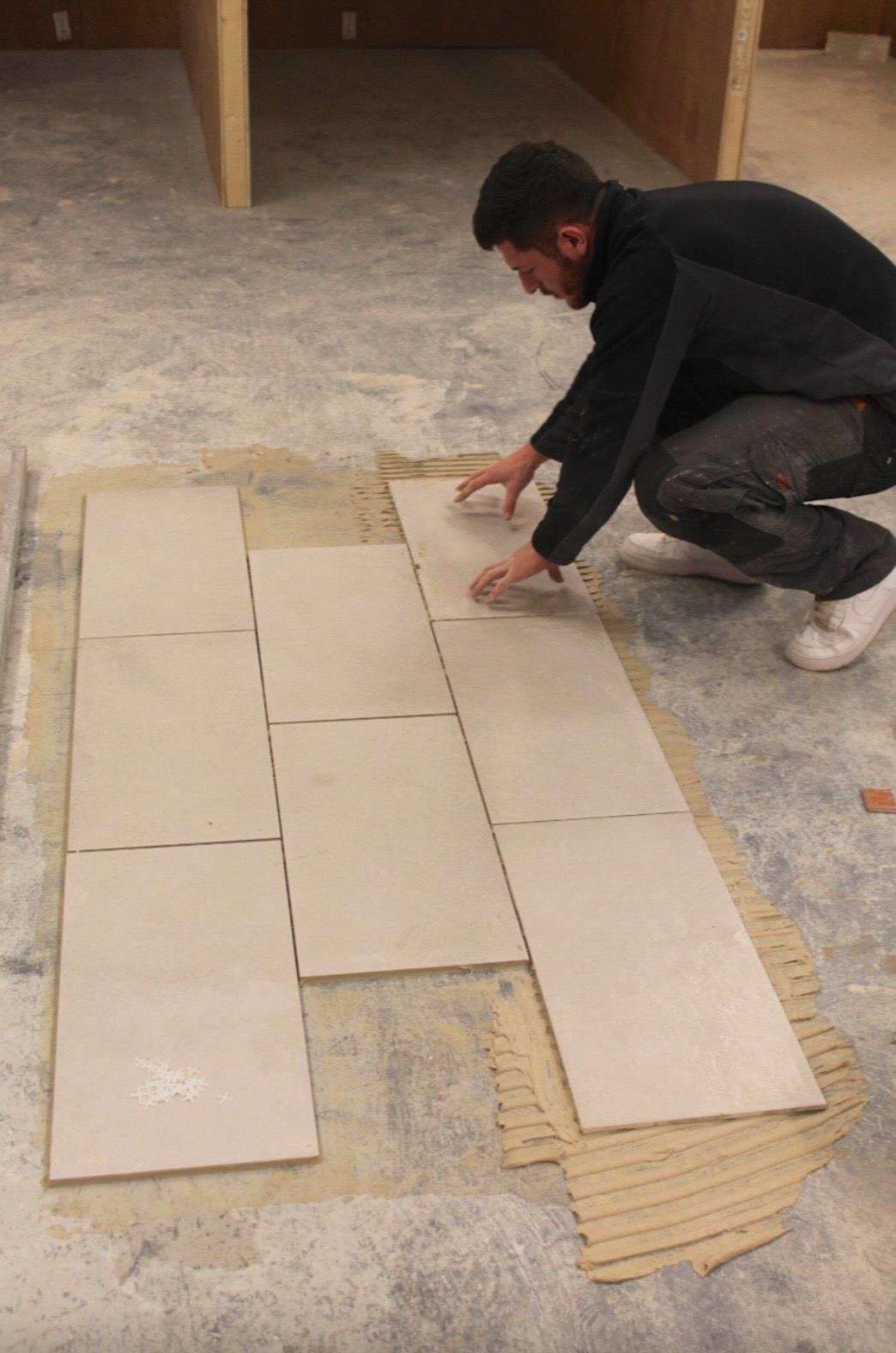How to Plan a Tile Layout: Tips and Tricks for Optimal Design

One thing we can always be sure of is that tiles will never go out of fashion. From the lavish designs from Roman times to the retro 60s rooms and today’s more minimalistic options, tiles continue to be popular and an excellent choice for decor schemes.
While tiles can increase the value of a property and give it a unique design, you have to know how to make the most of them.
Planning a tile layout can be tricky. You want to ensure that you are enhancing and not crowding your space while creating a visually appealing design.
This blog post will share tips and tricks for planning a tile layout that will look great in any property.
Deciding The Room’s Function
The first step in planning a tile layout is to decide the room’s function, as it helps you determine what style of tiles would be most appropriate.
For example, if you’re tiling a kitchen or bathroom, you’ll want to choose durable and easy-to-clean tiles that can withstand water splashes. Floor tiles need to be slip resistant and durable, but if your tiles are more for decoration, you can have more fun with the selection process.
Once you know the room’s function, selecting the correct type of tile will be much easier.
Creating A Moodboard
Next, you need to determine the overall style of the room and what type of tile will complement it. You can do this by using a mood board, which will help you look at your room’s style and theme and choose tiles based on what will work best.
To create a mood board, start by gathering inspiration from magazines, design websites and Pinterest. Then, look at different colours, textures and patterns and see which is best for your needs.
Planning The Layout
Now that you’ve selected your tiles, it’s time to start planning the layout. There are plenty of ways to do this, but the most important thing to remember is the tiles should fit seamlessly into the room without compromising the rest of the decor.
Make Space
One thing to keep in mind is the size of the room and the furniture placement. You don’t want your tile design to be too busy or overcrowded, so be sure to leave some negative space, which can be used to highlight other design elements in the room.
Consider The Grout
Another essential element is grout, which fills in the spaces between tiles. There are many different colours and types of grout available, so be sure to select one that will complement your tile choice. If you’re unsure, you can always ask a professional for help.
Install The Tiles
Once you’ve planned your tile layout and selected the suitable materials, it’s time to install the tiles. If you’re not comfortable doing this yourself, there are UK tiling courses that will teach you everything you need to know about tiling.
Tile Layout Inspiration
The best thing about choosing tiles instead of other flooring types is their versatility. There’s so much you can do in terms of patterns and colours, including more traditional aesthetics or contemporary designs.
Herringbone
One popular tile layout is herringbone, which uses rectangular tiles to create a diagonal pattern. The design is perfect for those who want to add some visual interest to their space without being too overwhelming.
Chevron
Chevron patterns are also popular and fit well into traditional and contemporary designs. They use V-shaped tiles to create a zigzag effect and can make a small room look bigger.
Brick Pattern
Another tile layout perfect for small spaces is the brick pattern, which uses rectangular tiles in a horizontal or vertical design, similar to bricks on a wall.
The beauty of this design is that you can tailor it to your needs, with any size or type of tile, so you can really get creative with it.
Subway Tiles
Subway tiles are a classic choice that never goes out of style. They can be used in any room and come in various colours and sizes. While some think these tiles can look cheap, many love them for industrial styles.
Mosaic Patterns
Mosaic patterns are perfect for those who want to add a bit of personality to their space. They come in various colours and shapes, so you can get creative with them. Some people love creating intricate designs, while others prefer bold colours.
Mix Two Distinctive Colours
Mixing two distinctive colours is one way to make your tile layout stand out. For example, you could use black and white tiles to create a stark contrast or go for something more subtle, like blue and green.
It’s a great way to add some visual interest to your space without being too overwhelming, and when done right, it can add new dimensions to a room.
Modular Looks
Modular looks are perfect for those who want to create a more uniform design. The tile layout uses square or rectangular tiles laid out in a grid pattern, making small rooms look bigger.
You can get creative with this tile layout by using different colours, sizes and textures of tile. For example, mix large tiles with smaller ones for a more contemporary effect, or arrange smaller tiles around a larger one and replicate traditional designs.
Final Thoughts
Planning a tile layout doesn’t have to be complicated – follow these tips and tricks, and you’ll be sure to create a space that looks amazing. With so many fantastic designs available, you can get creative and add new dimensions to your decor.
Taking a professional tiling course can make the entire process more manageable. Many of our graduates go on to find a new career, giving them flexibility and the opportunity to be their boss.
We offer a range of tiling courses for beginners through to experts and pride ourselves on the professional experience we offer. If you’d like to discuss any of our courses, please don’t hesitate to contact us.


